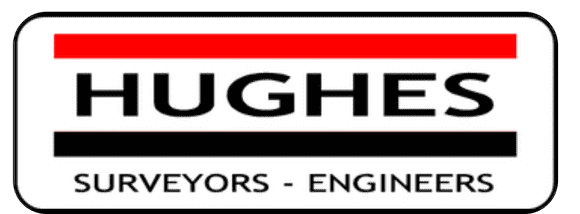HOMEOWNERS
For homeowners and small contractors, we offer much more than just the survey. Our wealth of knowledge on restrictions and permits can help builders and homeowners maximize the use of their property and fully realize their investment potential.
SURVEY PLANS
These survey plans describe a parcel of land by dividing it into sections or parts to resolve its legal description. Such a plan is a useful addition to consent applications while creating a new parcel during severance or property transfer. Reference plans are meant to be submitted to the local Land Registry Office, which maintains such records.
FENCE LINE OR PROPERTY LINE LOCATION
We help you with a formal report based on a land survey that clarifies your property's boundaries to you and your neighbours. The document has information on property corners and suitable points for a fence line. It is useful in resolving conflicts and keeping your home safe as well.
RESIDENTIAL CONSTRUCTION LAYOUT
We offer layout sketches that outline the details of the house structure and specify setbacks or policy restrictions of residential properties. Thus you get clarity on stakeout details for excavation, specifications for footing placement, and an as-built survey of the location while renovating your home or building anew.
TOPOGRAPHIC SURVEY
These survey documents specify finer physical details of your property, such as elevations along with existing structures. A topographic survey helps engineers, architects, and contractors plan and design a proposed site by identifying features such as water bodies and pipelines.
Let us know your requirements in the form below and we will get back to you with the necessary information on costs and more.


